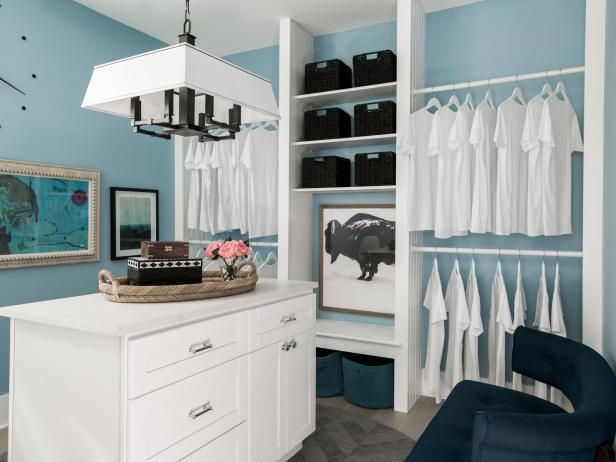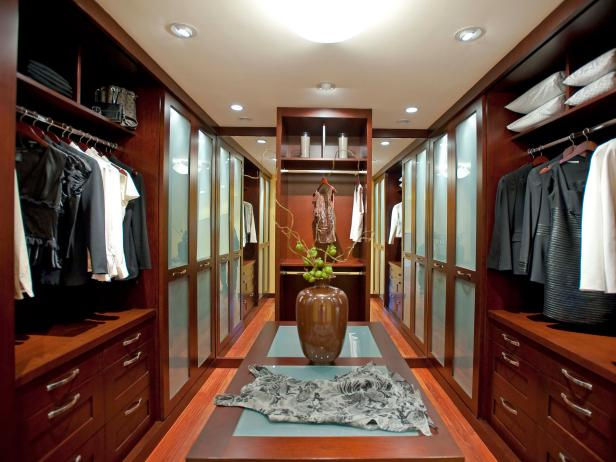Closet Plans
When redesigning storage, take a space audit and measure the existing space in the closet.
Review the types of objects that need to be stored, such as dresses, suits, shirts or shoes.
In your plan, see if you can adjust the types of shelving and other storage fixtures to suit the items that require storage.
Then see how you can tailor the design of the interior to fit the objects required and allow some space for movement.
Use lineal measurements as a guide to how many items you can fit in a given dimension.
The shape of the area to store shoes, books or shirts will vary. See how you can arrange these.
Don’t forget to use the full depth of the closet. You may arrange layers of shelves from front to back or hanging space from front to back.
Coming up with a brilliant closet and exposed storage solution is a great lateral thinking exercise.
Example Plan:
Elevation A: Shoes, folded objects, boxes, hats and folded clothing, drawers below
Elevation B: Hanging storage, drawers below, shoes, objects, boxes, hats and folded clothing
Elevation C: Some hanging, drawers, books and boxes
Elevation D: Drawers, small objects and books




























